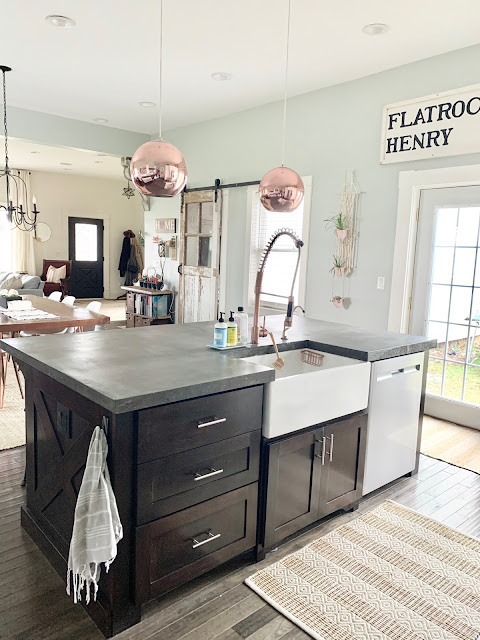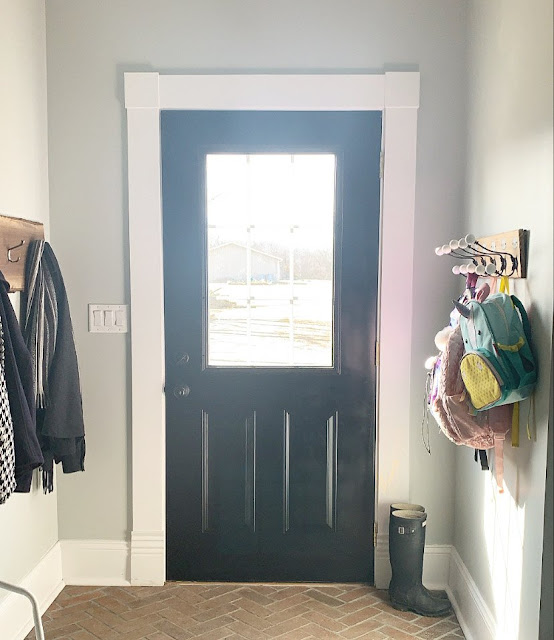When we first decided to "downsize" and find a house we could buy for cash, I definitely didn't picture gutting an old farmhouse and taking 3+ years to finish it. I imagined a tiny little cottage that I just dressed up with a lot of elbow grease, diy crafts, and paint. Thankfully God had something bigger and better in mind when we found this quaint old farmhouse. We didn't exactly downsize, nor did we end up buying for cash. Instead, we got a deal and built up equity, and I'm so grateful it ended up that way even though the past three years of remodeling were hard.
Just last month, we finally finished all of the things we originally planned to finish when we first got our home remodel loan and submitted our designs to the bank. Sure, there are still plenty of things we need to do. The house needs painted on the outside, we need to build a new front porch, add a back deck, pave the driveway, etc., etc., but for now I'm going to consider the house DONE!
I took several iPhone photos the other day to note all the little updates that mean something to me. I wanted to document them all here so I can look back on it all one day and perhaps laugh at my design choices, but savor the memories attached to it all.
Photo #1, I put our cream rug over our rust rug when we got our new couch. I know it looks better like this, but I need the cream rug elsewhere, so I'm back to the rust rug which needs replaced for something that flows with the space better.
Photo #2 (and these photos are in no particular order) - finally did some makeshift landscaping outside this past Spring. Needs a lot more work, but looking cleaner now at least. We're finally planning a garden for this year!
Photo #3 - Nothing new here except the view of the side wall of the kitchen that only recently got finished. Note that the island and the vent hood wrap match. The wood for these pieces was found in our barn when we bought the house. Chris dried them, planed them, and fashioned them into the island and the vent hood wrap.
Photo #4 - I know you've already seen our bathroom, but you haven't seen it since we put in a closet door...and then finally painted the trim piece around it. We had originally planned for a glass shower door, but the longer we go without one the more we don't really think the glass door is necessary - just something extra to clean. We use a shower curtain that looks really nice.
Photo #5 - new living room furniture arrangement. And yes, that cream rug is back in this space at least, just not under the couch. Still working on that. I am also hoping to replace that big chair to something a little more light and modern.
Photo #6 - Chris's dining room table that he made with the wood from the barn. Also, the dining room hutch was built by Chris for our first house. We had been using it as a TV cabinet, but decided to bring it in here since the "X" design mirrors the design of the island.
Photo #7 - Another view of our new living room furniture. We purchased this large, casual sectional and the wooden arm chair just a couple of months ago. Not only does it add more seating, but it really updates and brightens up the space (our leather sofas were becoming outdated and worn out).
Photo #8 - not sure I ever showed this view of the island. Love the "X" design on the side and my farmhouse sink!
Photo #9 - Sharing this photo so you can see the corbels framing out the kitchen/dining area.
Photo #10 - this was the last section of the house that needed completed! The commercial vent hood, the open shelves, the marble backsplash, the pot filler, the side cabinets, and the sconces. I've been dreaming of this space for three years and am so grateful to finally have it! I love it! The open shelves are cedar planks we found in the barn.
Photo #11 - I think the blog needed a photo of my brother's metal work. He built this for me so I could write pretty phrases on it and it's so cool.
Photo #12 - I just wanted to share a photo of when everything was green outside. I can't wait until Spring really brings all the color and summer is right around the corner!
Photo #13 - I painted that piece for our room and finally got it framed. Keeping things pretty matchy matchy in my room because I'm corny like that. ;-) However, please ignore the rug. Need a new one at some point - thinking something with blushy peach tones in it to keep with the matchy matchy scheme.
Photo #14 - Back to the kitchen. Just had to share one more that's a little more zoomed in.
Photo #15 - our mud room is not as finished as we would like. We are hoping to do custom built ins at some point, but for now we are pleased with the herringbone brick pavers and wall hooks on raw edged walnut slabs that we found in our barn.
Photo #16 - better picture of our new upholstered bed.
Photo #17 - We stuck the kids play table in the corner there, but eventually we plan to build built-in benches on either side of the fireplace under the windows, which would fill up that space.
Photo #18 - view from the living room into the kitchen looking at the laundry room door.
Photo #19 - love my little pink planters and my sister-in-law's macrame! The Flatrock Ten Council sign was found by a friend who sold it to me. The area we live in used to be called Flatrock, so this is a nice piece of local history that fits nicely here.
Photo #20 - my two youngest were practically babies when we moved here. Cecily wasn't even 2 years old and Capri was only 3! Now they are 4 and 6!
Photo #21 - the kitchen. :-) I still want to put cabinets that go all the way to the ceiling above the pantry area where the refrigerator is and then add crown molding, but other than that, the kitchen is done and looking pretty green in this lighting. I think in person it looks a bit more gray.
Photo #22 - my pink laundry room needs some finishing touches. The trim needs painted yet. But this is a nice added room that we never planned to decorate when we first designed the house. It just kind of happened. The penny tile on the floor, adding the cabinets and shelving, and most recently this pretty cherry board with hooks. Perfect for hanging bathing suits that are dry from hanging on the line after a pond swim.
Photo #23 - see description above.
Photo #24 - getting a master bathroom door was a huge deal - we couldn't make up our minds what we wanted this door to be. Originally it was supposed to be handmade with the walnut scraps from our barn...but I started getting antsy, and then decided it was the perfect space saving idea for a floor length mirror. The door has a mirror on both sides which really brightens up our bathroom and our bedroom!
Photo #25 - while I dislike this chair, I love this little nook with the copper side table and woven pouf. I spend a lot of time here doing my devotions, reading, or scrolling through Instagram. Love this spot in this room.
Photo #26 - wanted to show a picture of my little command station. Scroll paper for notes from phone calls or instructions/numbers to leave for the babysitter, my usable wall phone, calendar, and all the pens/pencils/scissors/markers/colored pencils the kids could possibly want. Each wooden crate on the shelves below holds a year's worth of lesson plans for the kids to independently follow. My Mom passed on this way of planning and it works so well for this work-at-home-homeschooling-momma. I prepare 36 folders for each child before the school year starts. Each folder contains a daily schedule, a school calendar, extra ideas for free time, chore lists, and their homework. Each day all they have to do is pull their folder out and follow the lesson plan and complete the worksheets. The lesson plan directs them to any online or video learning, as well as to textbooks or books that need read noting how many pages to read, what notes to take, and when it should be completed. They love it and it keeps our school space very organized and condensed.
Photo #27 - and finally, we finished out the attic space above our kitchen for the kids to have a play area. We even brought them up our old leather loveseat where they can sit to watch movies on a laptop. They think this space is the greatest of all in the house even though it's only about 5'4" in the middle. They have sleepovers in here and spend hours playing games and hanging out with each other. Who would have thought that such a modest space would bring them such joy!
I think those are all the updates. It was definitely a long journey for us, but feels good to have it done just in time for the pandemic that is now upon us, forcing us to stay in our homes. I never thought it would feel so good to stay at home for so long, but it has been the best ever. Now I just pray for healing and protection for our families as we wait this out.


































No comments:
Post a Comment
I love receiving feedback from my readers! Check back here for a reply to your comment.
-Vanessa